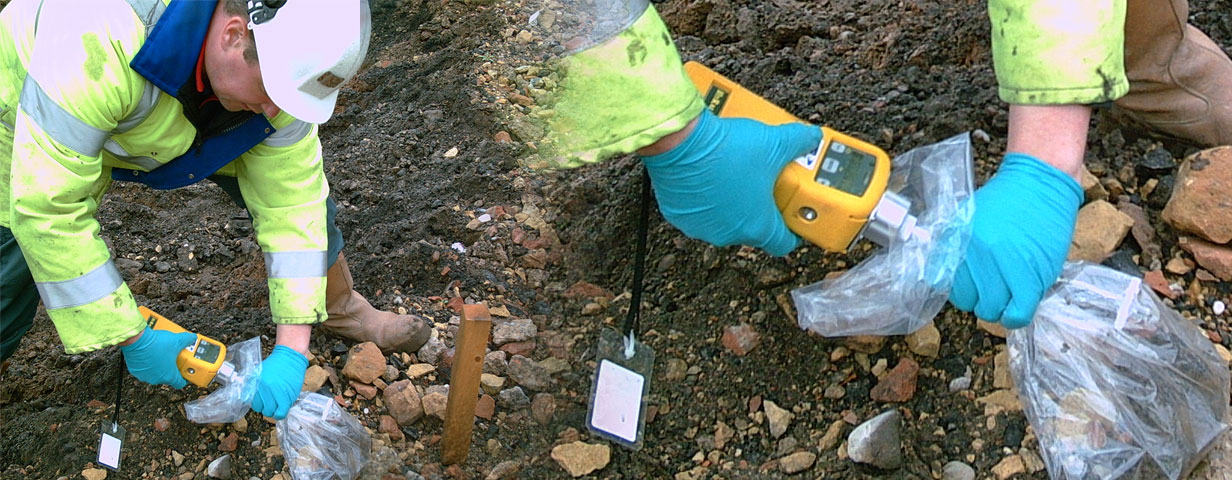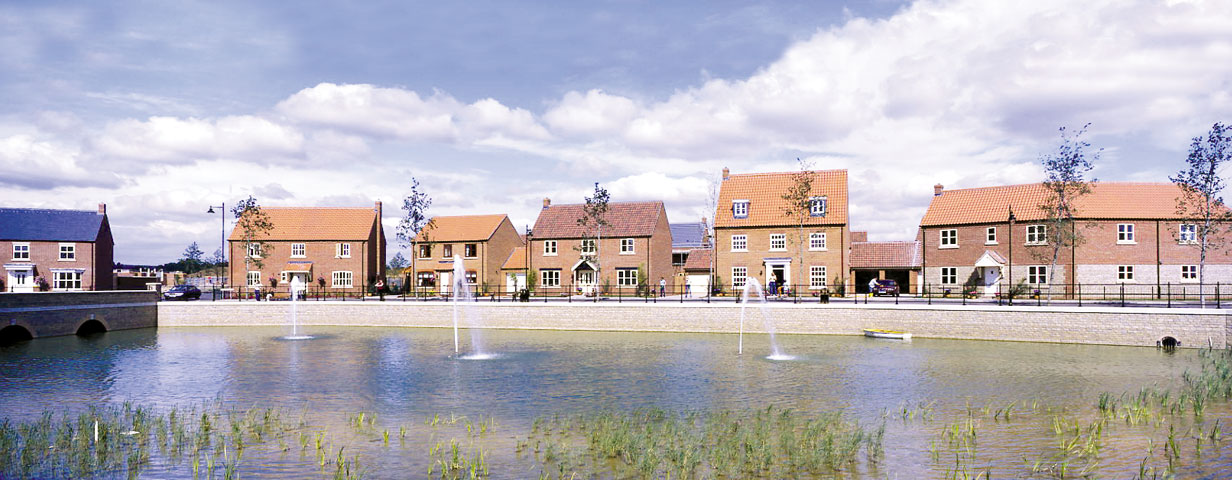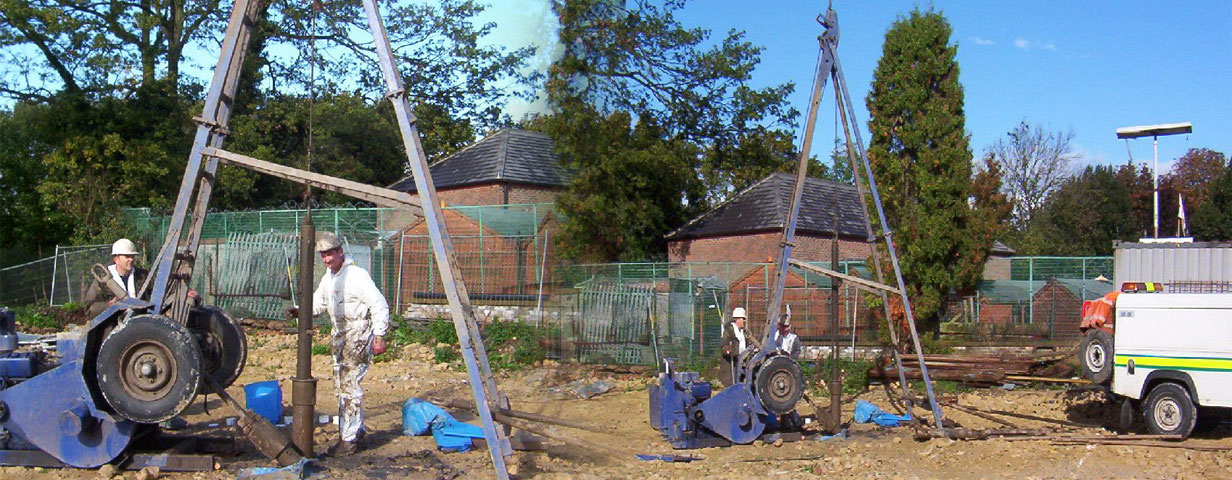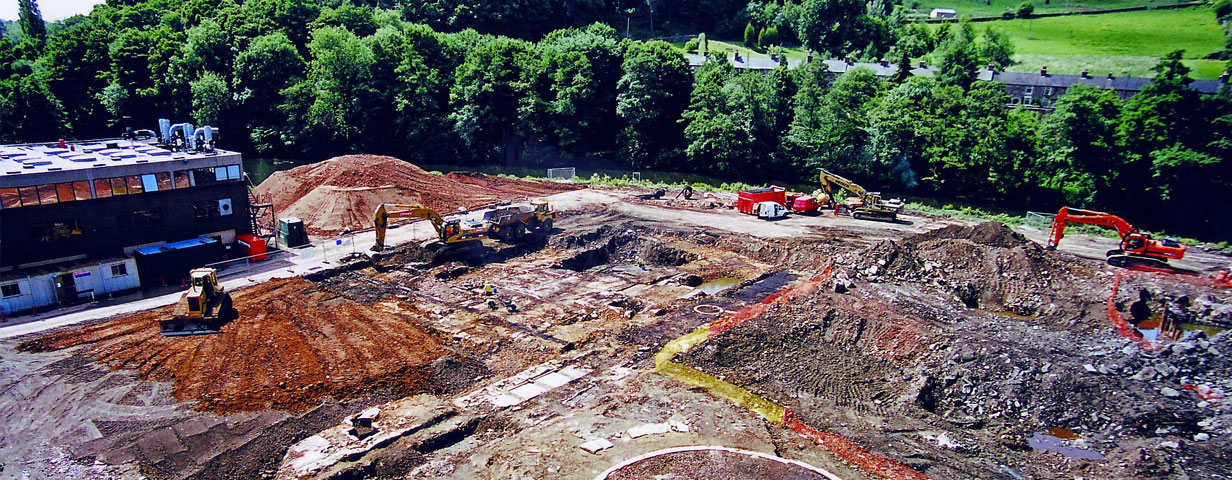




Foundation Schedule
Our in-house expertise is able to provide bespoke tailored site specific foundation schedules, taking into account, plasticity, trees and hazards to provide design information for costing purposes either to 4 corner points or tree rings. Information regarding anticipated floor slabs and heave precautions on a plot-by-plot basis

